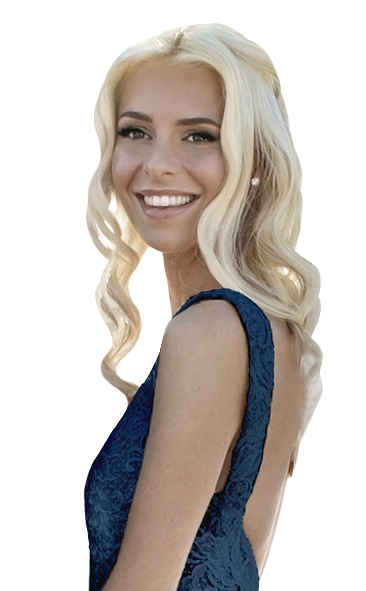The luxury Four Seasons Hotel, The Westcliff sits on a lovely hillside overlooking Johannesburg but still in close proximity to the city. The expansive hotel offers a wide range of well-appointed rooms and suites that host tourists, business travelers and government delegations. There are several excellent options for dining and drinks from informal bites to the fine dining View restaurant with impressive panoramic views of the city. Guests can also enjoy the full-service spa with lap pool and outdoor lounge, an additional family pool and a fully equipped 24-hour fitness center.
The luxury Four Seasons Hotel, The Westcliff sits on a lovely hillside overlooking Johannesburg but still in close proximity to the city. The expansive hotel offers a wide range of well-appointed rooms and suites that host tourists, business travelers and government delegations. There are several excellent options for dining and drinks from informal bites to the fine dining View restaurant with impressive panoramic views of the city. Guests can also enjoy the full-service spa with lap pool and outdoor lounge, an additional family pool and a fully equipped 24-hour fitness center.
Hotel Opening: 2014
Total Accommodations: 117
Total
Bedrooms
3
Total
Bathrooms
5
Max.
occupancy
6
Size 202 sqm
Layout Bi-Level
suite Description
suite Basics & Details
Bedrooms & Bathrooms
suite Services
Picking the right hotel is not easy.
We are here to help!
Based on first-hand experience
at each property.
